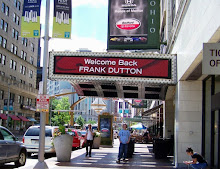Above two images from the Cleveland Memory page.
Main floor plan from Architectural Record, November 1918.
Mezzanine floor plan from Architectural Record, November 1918.
Balcony floor plan from Architectural Record, November 1918.
Entrance foyer, from Architectural Record, November 1918.
Mezzanine stairs, from Architectural Record, November 1918.
Mezzanine promenade, from Architectural Record, November 1918.
Another view of the Mezzanine promenade, from Architectural Record, November 1918.
Reception Room, from Architectural Record, November 1918.
Rear of the auditorium, Mezzanine promenade, from Architectural Record, November 1918.
Auditorium side wall, Mezzanine promenade, from Architectural Record, November 1918.
From the Plain Dealer, April 20, 1919.
GWTW packed the house for 10 weeks in 1940. From the Plain Dealer, February 2, 1940.
Ad from the Cleveland Press, May 19, 1963.
















1 comment:
My mother was a cashier there in the 1930s. Lots of great stories about the place and the people back then.
Post a Comment